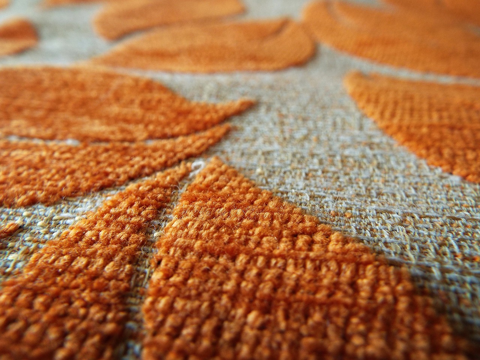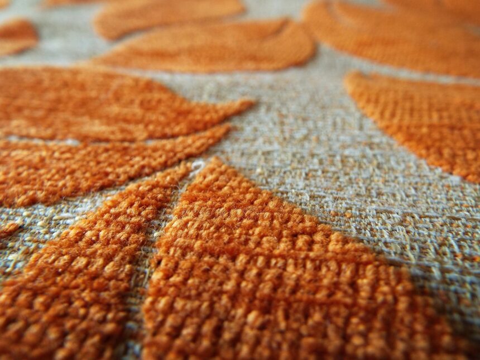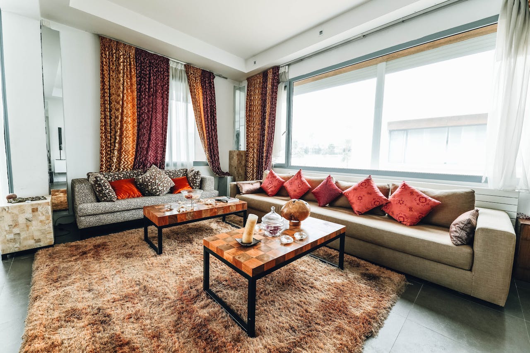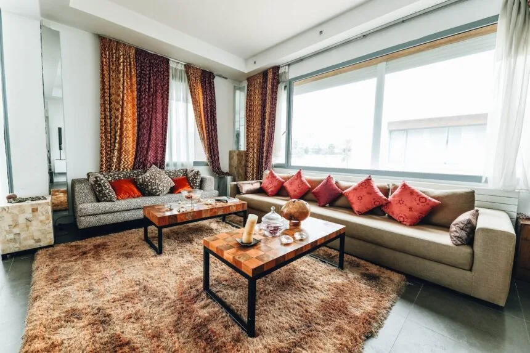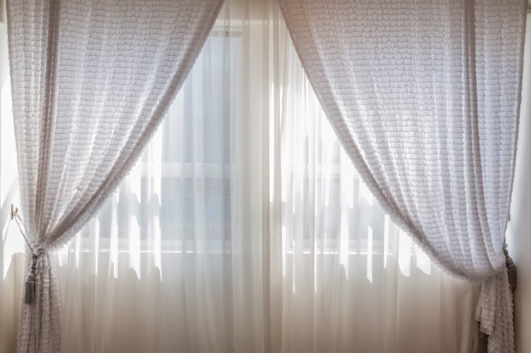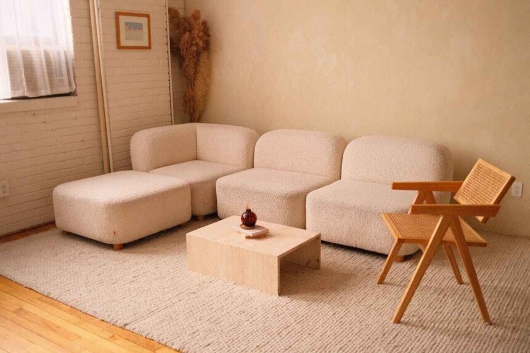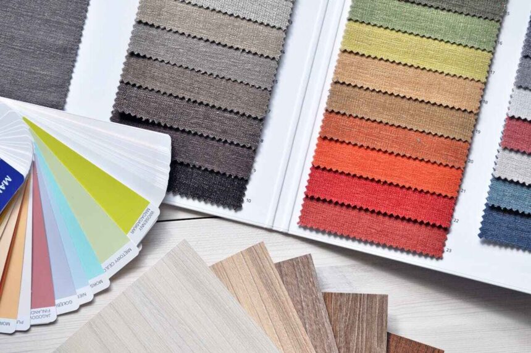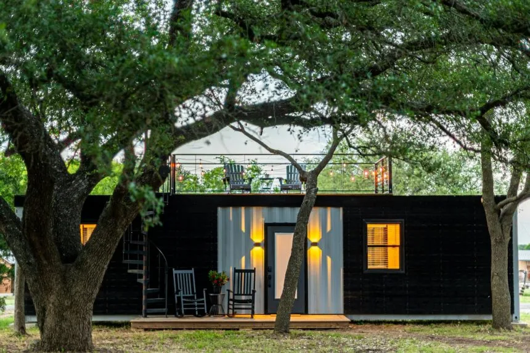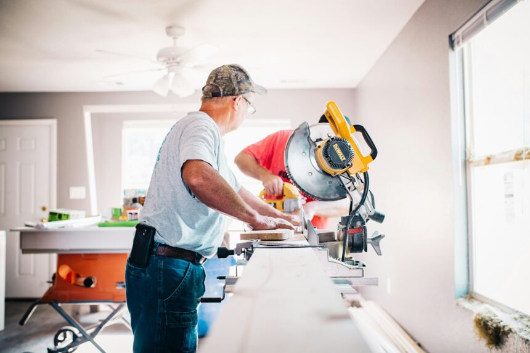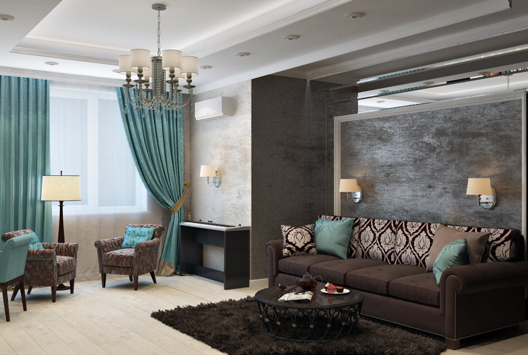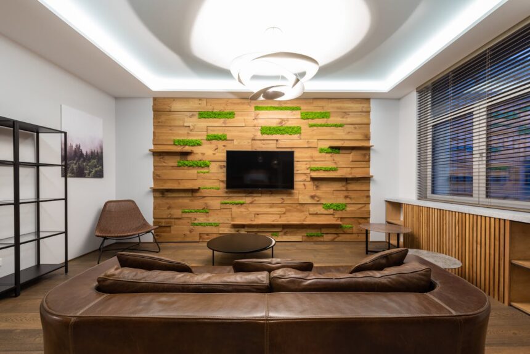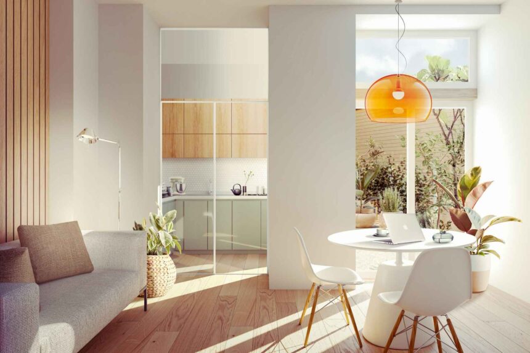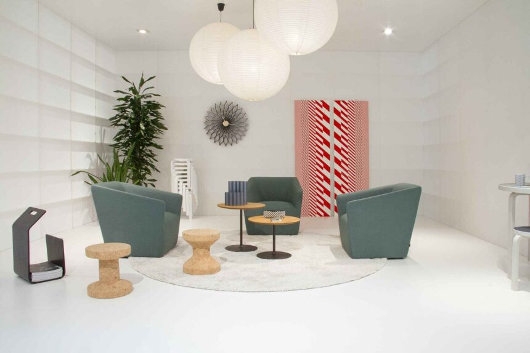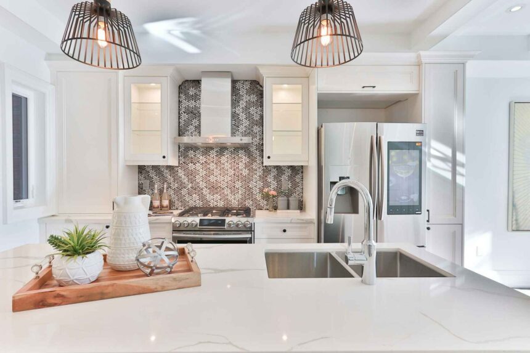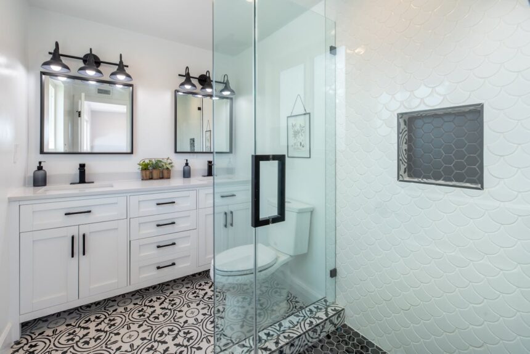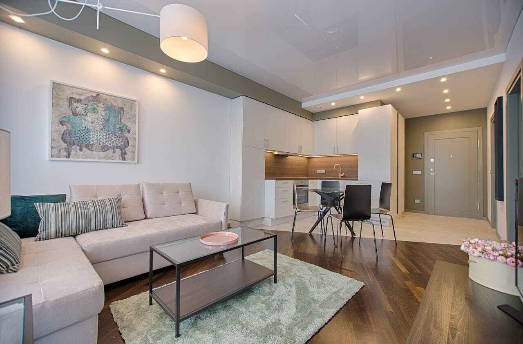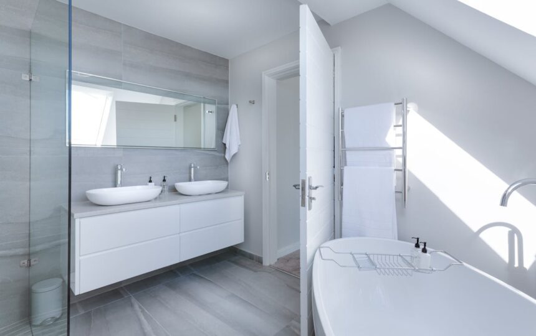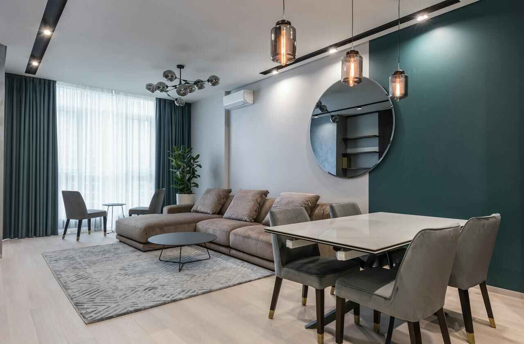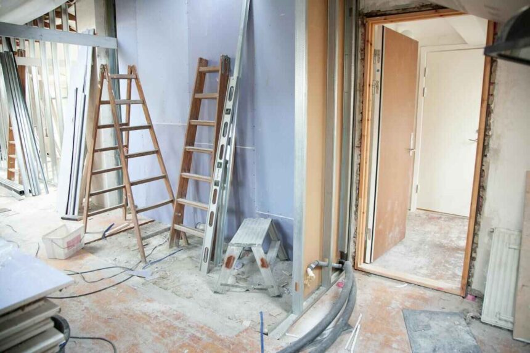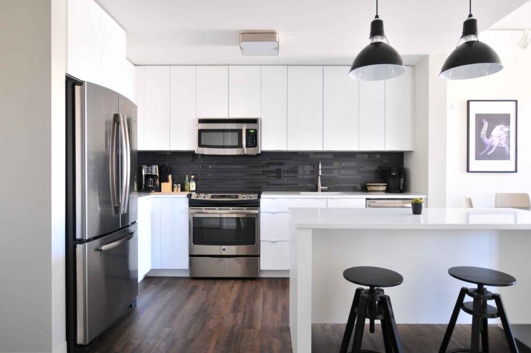Designing an interior space always comes back to one thing: color. From primary wall colors to rugs, furniture, accent pieces, and more, it is all about finding the right colors. In 2024, one color in particular has emerged as a standout for just about all things interior design. Apricot Crush has won over the hearts of homeowners and designers alike with its dazzling blend of neutrality and boldness. It’s no wonder we are seeing this sought-after color appearing in kitchen remodels, bathroom remodels, and as a focal point for full home renovations.
There is a lot to love about Apricot Crush. It can be used as a primary color or an accent while lending itself well to walls, kitchen accents, artwork, and more. If you are embarking on a design project and looking for inspiration, look no further than 2024’s most popular color. Find out more about this exciting color and how you can maximize its potential for your next project!
What Is Apricot Crush?
An apricot tree at harvest is a beautiful sight. Vibrant orange colors illuminate from its branches and hold inside a delicate fruit that is as versatile as it is delicious.
Apricot Crush is the perfect California color. Its bright orange hue is warm, yet bold. Compared to peach colors, this stylish tone is a bit richer with a hint of carrot-orange. Like the fruit, this shade can be at home in various settings. It is no wonder Apricot Crush has been named the 2024 color of the year.
It can create a calm and relaxing aura, making it an ideal choice for bathrooms and infant rooms. On the other hand, this fashionable tone can also provide a welcoming touch to entryways and gathering spaces. Looking to add a warm and cozy feel to your kitchen? Look no further than Apricot Crush.
How to Incorporate Apricot Crush Into Your Home
This pleasing shade is trending in 2024. There are many ways to incorporate this exciting color into your design or renovation plans. Let’s look at a few places where this warm hue can provide a delightful presence in your home.
- Primary Wall Color: This contemporary color is a great choice for many projects in need of an orange foundation. Provide serenity to your bathroom, or give a hallway a welcoming allure. It is not going to be ideal for every space, but when done correctly, using this stylish shade as your primary wall color can create a distinctly Southern California feel.
- Accent Wall Color: Perhaps this sought-after tone is just too bright or warm for your entire wall. In that case, it can serve as an excellent choice for an accent wall. Consider Apricot Crush as an accent wall color in living rooms, dining areas, or even home offices.
- Furniture: The appeal of bright furniture is on the rise, and 2024’s most popular color certainly fits that trend. A sofa or armchair in this tone can add warmth to a room and maximize feelings of comfort in living spaces. Using furniture of this color can be a great choice when looking to bring personality to an otherwise neutral space.
- Artwork and Decor: Apricot Crush works similarly as a choice for artwork and decor as it does for furniture. It can provide an accent of color with vases, artwork, candles, clocks, and more. A custom or one-of-a-kind decor piece in this shade is sure to provide showstopping appeal for your home.
- Curtains: Another way to incorporate this fashionable color into your design plans is with curtains. Consider pairing Apricot Crush curtains with a sleek white sheer for an elegant, charming look. Many curtains add splashes of this warm tone into their design with soft blues to provide a classic beach feel.
- Rugs and Textile Furnishings: Rugs and textile furnishings such as throw pillows and bathroom towels can be the perfect application for this attractive shade of orange. Much like with decor and accents, these furnishings can add a pop of color to your space. This year’s most popular color does this in a way that adds to a room’s welcoming ambience.
Colors to Pair With Apricot Crush
This stylish hue is a versatile color, capable of adding character to a wide range of design styles. When it comes to matching the color of the year with other colors, there are many options to choose from. Neutrals, such as ivory and beige, provide a soft backdrop for the color of the year to shine. For a cozy and natural feel, consider pairing it with an earthy tone such as olive green or a warm brown. Another great option is warm metallic tones like copper, brass, and gold. These metallic colors can bring out the richness of this popular hue while providing a touch of elegance.
On the flip side, there are a few color tones that do not harmonize quite as well with Apricot Crush. These colors include icy blues, stark whites, deep blacks, and anything neon or overly bright. Carefully choosing colors to compliment the year’s most popular color is vital for maximizing the appeal of this alluring color.
Add the Color of the Year Into Your Home Design
The 2024 color of the year, Apricot Crush, is a delightfully bright color that has been taking the design world by storm. If you are looking for a natural, bright color that can be both bold and in the background, consider implementing Apricot Crush into your home design plans. Wall paint, carpets, decorative sculptures, flower vases, curtains, throw pillows, and more—the potential of this warm hue is limitless.
Speak with an expert at 5blox and gain some inspiration for how you can incorporate the 2024 color of the year, Apricot Crush, into your home. From full home renovations to bathroom and kitchen remodels, we take great pride in helping Southern California homeowners design the homes of their dreams.


