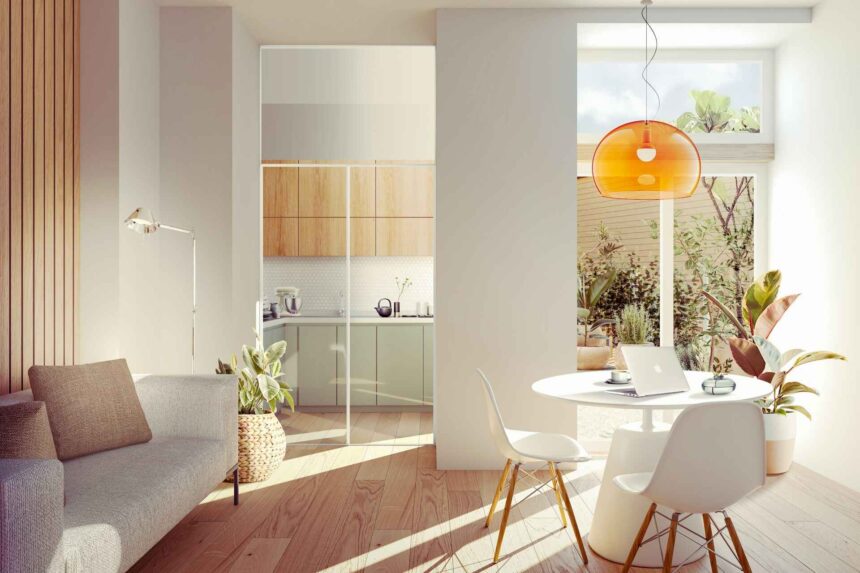5blox BlogMay 13, 2024
What is the Best Rendering Software for 2024?
3D rendering is important in interior designing, aiding designers in everything from final project visualization to conveying design concepts to clients. This all starts with rendering software. The specialized tool enables designers to create realistic representations of their design plans to facilitate better collaboration and communication with clients and contractors. But they’re not created equal, offering different user experiences, features, and functionalities. Which is the best rendering software for professional designers and novices? Keep reading to learn more about the best rendering software for interior design in 2024.
AutoCAD
Its exceptional flexibility and functionality make AutoCAD one of the best rendering software choices available. Developed by Autodesk back in 1982, AutoCAD enables interior designers, architects, and more professionals to create detailed 2D and 3D plans and models. Users can design precise 2D drawings and 3D models with solids, surfaces, and mesh objects, plus experiment with design aspects like lighting and furniture placement.
However, its creative features aren’t the only reason for choosing AutoCAD. The tool lets designers work how they want, offering entire desktop, web, and mobile functionality. It’s the best rendering software for interior design collaboration in-house and on the go.
Autodesk 3ds Max
Another innovative tool from Autodesk, 3ds Max (formerly 3D Studio Max), is among the best rendering software for its realistic visualization, workflow efficiency, and user-friendly interface. This professional 3D computer graphics program has complex capabilities that enable users to develop high-quality, finely detailed renders with features that help simulate photorealistic images of home remodels.
What kind of features are you looking at with 3ds Max? Scene converter lets you change lights and materials seamlessly, polygon modeling and physically based rendering help create realistic objects, and more modeling tools that help create and incorporate design elements into the final rendering. 3ds Max also supports multiple formats for easy sharing, like FBX and gITF.
Cedreo
Cedreo 3D design software offers a simple yet advanced solution for interior designers, home builders, contractors, and remodeling experts. What makes them stand out from some of the best rendering software available? Cloud-based with an easy user interface, Cedreo facilitates seamless collaboration with clients and teams and is known for its rapid visualization capabilities. Quickly create and alter floor plans, add depth with lighting, and make renders from various perspectives with their sun orientation and customizable backgrounds. If you’re looking for user-friendly software with advanced design features, Cedreo is the best rendering software for your interior design needs.
Lumion
Widely used by architects and interior designers, Lumion is among the best rendering software for 2024 for its rapid rendering speeds and high-quality visualization. Thanks to their advanced features, they make it easy for designers to showcase spaces that look and feel natural to clients. Their ray-tracing effect enables designers to shift between natural and artificial textures and surfaces. The Lumion library of 10,000+ objects and materials provides plenty of customization options. Surface decals allow users to add texture and even wall art to renders. Capture the aesthetic emotion of the space and anything else you or your clients imagine for the interior design project.
Lumion is compatible with all major computer-aided design (CAD) and 3D modeling software, including SketchUp, AutoCAD, and Revit.
SketchUp Pro
Commonly used in architecture and interior design, SketchUp is the best rendering software for those needing an easy-to-use toolset. The intuitive user interface enables beginners and professionals to quickly and easily create 3D models and scenes for rendering. Create 2D floor plans, convert them into 3D models for complete home renovations and new constructions, and then add design elements for more precise visualization of spaces.
This software also features their SketchUp 3D Warehouse, where designers can place actual products available from manufacturers right into the image. Visualization has always been challenging for clients. As if that weren’t enough, SketchUp supports various plug-ins and VR platforms for added rendering capabilities like Oculus, V-Ray, and Twilight Render.
Autodesk Revit
Revit is a Building Information Modeling (BIM) software that enables the detailed creation of interior spaces. Though not explicitly rendering software, it does have the capabilities. Revit has an integrated rendering engine called Autodesk RayTracer (ART) that allows users to develop high-quality renderings and animations and includes parametric modeling for easier creation and modification of renders. It’s also compatible with third-party rendering plugins like V-Ray and Enscape, making it one of the best rendering software options for interior design. Though not recommended for beginners, Autodesk Revit offers an amazing generation of 2D models and 3D renderings and great customization of interior architectural elements.
Planner 5D
Planner 5D is highly user-friendly and intuitive, making it one of the best rendering software options available today. Users can create 2D-floor plans and turn them into 3D images or render 3D visuals in real time with the software. Beginners will appreciate their extensive item library (furniture, fixtures, and more), web and mobile capabilities, and drag-and-drop functionality.
We should point out that this software is ideal for amateurs and DIY enthusiasts – not experienced interior designers. Purposely created for those without professional skills, Planner 5D lacks advanced features in professional rendering software and has limited customization options. However, their easy user interface and pre-designed tools make them worthy of a spot on the best rendering software for interior design.
Creating Realistic Visuals with the Best Rendering Software of 2024
With the latest technology in interior design, professionals can create stunning 3D renderings that offer clients a world of innovative design concepts. Don’t know which to choose? The best rendering software will provide a user interface matching your skillset, various customization features and capabilities, and the rendering speed you need.
Speak with an expert to learn more about 3D rendering in interior design and to discuss your full home remodeling goals!


